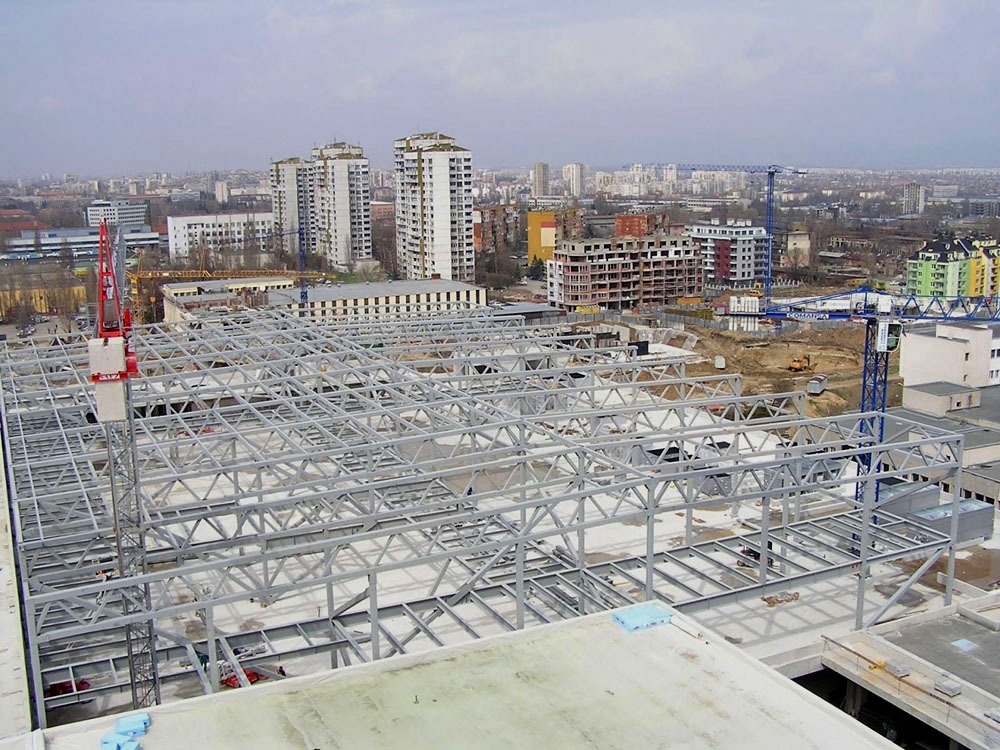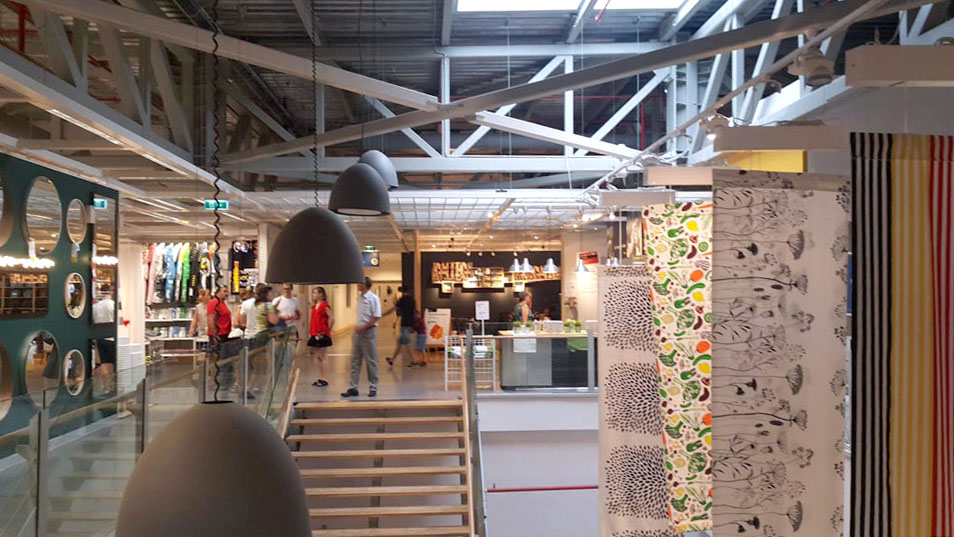Description
Design of steel structures, on-site design
The task was to design all main steel structures of The Mall complex – cinemas, food court, skylights, lifts, and sheds for underground parking. Most of the structures are still visible with the exception of the cinemas. The hardest part of the task was to ensure the overall stability of the cinemas’ steel structures (roof and intermediate service floors).
Completion:
Sofia, Bulgaria, 2006-2007
Designer:
Architect:
Ilian Iliev
RC structures:
eng. Kiril Mihaylov
General Contractor:
Terna














