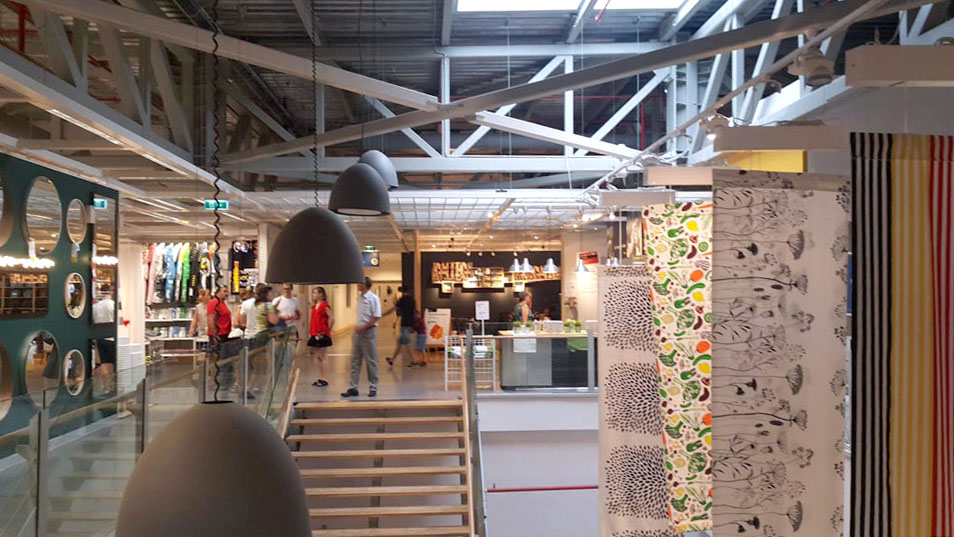Description
Full structural design
The task was to design and build a steel structure that could be easily disassembled in future. The foundations should be minimal. The building structure is with opening 24 m and zones with different heights – 7.80 and 13.80 m. As a part of the project a full execution documentation was prepared for the steel structure manufacturer.
Completion:
Suhodol, Sofia, Bulgaria, 2008
Constructive project:
Architect:
Ivailo Stratev
General Contractor:
Diada Engineering









